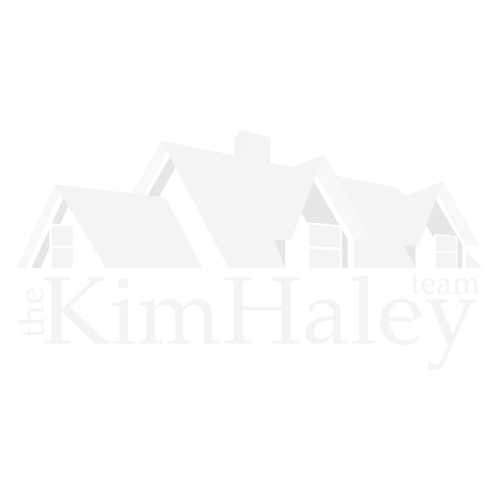


Listing Courtesy of: CENTRAL NEW JERSEY / Re/Max Competitive Edge
611 Ardsleigh Drive Westfield, NJ 07090
Active (106 Days)
$1,250,000
MLS #:
2412439R
2412439R
Taxes
$17,256(2022)
$17,256(2022)
Lot Size
0.3 acres
0.3 acres
Type
Single-Family Home
Single-Family Home
Year Built
1953
1953
Style
Split Level
Split Level
School District
Westfield Town School District
Westfield Town School District
County
Union County
Union County
Community
Tamaques Park
Tamaques Park
Listed By
John "Jay" Lattanzio, Re/Max Select Of Westfield
Source
CENTRAL NEW JERSEY
Last checked Sep 8 2024 at 1:50 AM GMT+0000
CENTRAL NEW JERSEY
Last checked Sep 8 2024 at 1:50 AM GMT+0000
Bathroom Details
Interior Features
- Windows: Skylight(s)
- Windows: Shades-Existing
- Windows: Insulated Windows
- Gas Water Heater
- Water Softener Owned
- Washer
- Oven
- Refrigerator
- Microwave
- Gas Range/Oven
- Dryer
- Dishwasher
- Laundry: Laundry Room
- Additional Bedroom
- Additional Bath
- Bath Half
- 3 Bedrooms
- Family Room
- Dining Room
- Other Room(s)
- Living Room
- Kitchen
- Great Room
- Entrance Foyer
- Den
- Bath Full
- Laundry Room
- 1 Bedroom
- Watersoftener Owned
- Vaulted Ceiling(s)
- Skylight
- Shades-Existing
- Security System
Kitchen
- Galley Type
- Eat-In Kitchen
- Breakfast Bar
Subdivision
- Tamaques Park
Lot Information
- Near Public Transit
- Level
- Near Train
- Near Shopping
Property Features
- Fireplace: Wood Burning
- Fireplace: Fireplace Screen
- Fireplace: 1
- Foundation: Garage
- Foundation: Crawl Only
Heating and Cooling
- Separate Furnaces
- Forced Air
- Separate Control
- Zoned
- Attic Fan
- Ceiling Fan(s)
- Central Air
Basement Information
- Crawl Only
Flooring
- Wood
- Laminate
- Carpet
Exterior Features
- Roof: Asphalt
Utility Information
- Utilities: Natural Gas Connected, Electricity Connected, Cable Connected, Cable Tv
- Sewer: Public Sewer
Garage
- Garage
Parking
- Driveway
- Detached
- Oversized
- Garage
- Asphalt
- Additional Parking
- 1 Car Width
Stories
- 2
Living Area
- 2,890 sqft
Location
Estimated Monthly Mortgage Payment
*Based on Fixed Interest Rate withe a 30 year term, principal and interest only
Listing price
Down payment
%
Interest rate
%Mortgage calculator estimates are provided by Coldwell Banker Real Estate LLC and are intended for information use only. Your payments may be higher or lower and all loans are subject to credit approval.
Disclaimer: Copyright 2024 Central New Jersey MLS. All rights reserved. This information is deemed reliable, but not guaranteed. The information being provided is for consumers’ personal, non-commercial use and may not be used for any purpose other than to identify prospective properties consumers may be interested in purchasing. Data last updated 9/7/24 18:50





Description