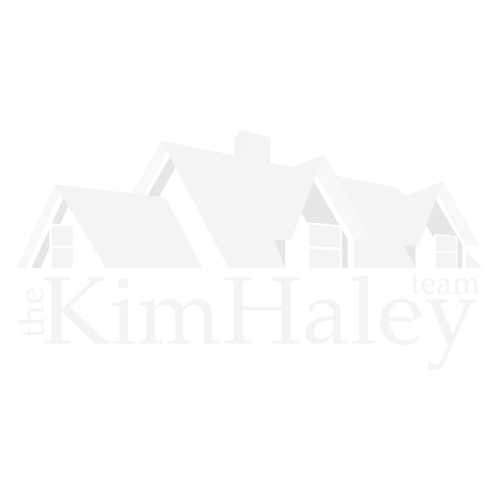
Listing Courtesy of: GARDEN STATE MLS - IDX / Keller Williams Realty - Contact: 908-233-8502
842 Cedar Ter Westfield Town, NJ 07090
Sold (65 Days)
$1,265,000
MLS #:
3912073
3912073
Lot Size
10,454 SQFT
10,454 SQFT
Type
Single-Family Home
Single-Family Home
County
Union County
Union County
Listed By
Maureen Illanovsky, Keller Williams Realty, Contact: 908-233-8502
Bought with
Kimberley Haley, Coldwell Banker Realty
Kimberley Haley, Coldwell Banker Realty
Source
GARDEN STATE MLS - IDX
Last checked Jul 13 2025 at 8:12 AM GMT+0000
GARDEN STATE MLS - IDX
Last checked Jul 13 2025 at 8:12 AM GMT+0000
Bathroom Details
- Full Bathrooms: 3
- Half Bathroom: 1
Additional Information: Keller Williams Realty | 908-233-8502
Disclaimer: The data displayed relating to real estate for sale comes in part from the IDX Program of the Garden State Multiple Listing Service, L.L.C. Real Estate listings held by other brokerage firms are marked as IDX Listing.Information deemed reliable but not guaranteed. Listing Data Copyright 2025 Garden State Mulitple Listing Service, L.L.C. All rights reserved
Notice: The dissemination of listings displayed herein does not constitute the consent required by N.J.A.C. 11:5.6.1(n) for the advertisement of listings exclusively for sale by another broker. Any such consent must be obtained inwriting from the listing broker.
This information is being provided for Consumers’ personal, non-commercial use and may not be used for anypurpose other than to identify prospective properties Consumers may be interested in purchasing.
Notice: The dissemination of listings displayed herein does not constitute the consent required by N.J.A.C. 11:5.6.1(n) for the advertisement of listings exclusively for sale by another broker. Any such consent must be obtained inwriting from the listing broker.
This information is being provided for Consumers’ personal, non-commercial use and may not be used for anypurpose other than to identify prospective properties Consumers may be interested in purchasing.



